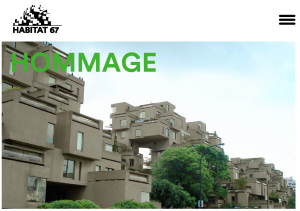 In November 2018, Safdie Architects, completed a comprehensive renovation of the 10th floor publicly-accessible unit of Habitat 67, to commemorate the building’s 50th anniversary, and Designing Buildings Wiki (DBW), host platform for the IHBC’s Conservation Wiki, has highlighted the development.
In November 2018, Safdie Architects, completed a comprehensive renovation of the 10th floor publicly-accessible unit of Habitat 67, to commemorate the building’s 50th anniversary, and Designing Buildings Wiki (DBW), host platform for the IHBC’s Conservation Wiki, has highlighted the development.
DBW writes:
Habitat 67 is an experimental modular housing complex in Montreal, Canada, designed by architect Moshe Safdie as a vision for the future of urban living. The building was created as the showpiece for Expo 67, one of the largest world fairs which was held in Montreal in 1967. Moshe Safdie is working on it’s renovation.
Safdie had originally conceived the building as part of his university thesis. He had travelled across America and become disillusioned by the high-rise apartments and unsustainable suburban sprawl that he saw as the prevailing modern architecture. He was inspired in part by the movement of Brutalism which had attempted to reinvent urban architecture, as well as the post-war Japanese movement known as Metabolism. This was characterised by buildings that were designed as organic, living systems of prefabricated cells.
Located on Cite du Havre, a man-made peninsula, Habitat 67 is now regarded as an architectural landmark despite its failure to achieve Safdie’s aim of ‘reinventing the apartment building’ in the high-density urban environment.
In November 2018, Safdie Architects completed a comprehensive renovation of the 10th floor publicly-accessible unit of Habitat 67, to commemorate the building’s 50th anniversary.
The repairs to the duplex unit, which were undertaken over a 2-year period, involved extensive interior restoration, technical upgrades to 21st century energy conservation standards, and tackling water damage sustained since the building’s completion. This required that the exterior concrete walls were stripped, before insulation and waterproofing could be carried out. The original timber parquet flooring was also restored, as well as the installation of slot detailing to improve the circulation of air.
The unit is to remain open to the public as well as being a place of scholarly research. Safdie Architects are to continue their involvement in the complex’s ongoing restoration.
See also dezeen.com and habitat67.com
