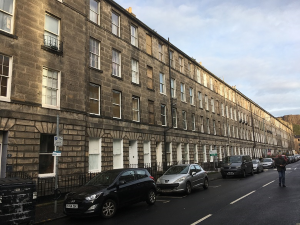 Historic Environment Scotland’s Engine Shed Newsletter has featured a new blog from its Deputy Head of Casework, Steven Robb IHBC, (and also a contributor to IHBC’s journal Context), on Edinburgh classicist Robert Brown – a leading if perhaps less familiar later Georgian architect who ‘planned several neighbourhoods and designed many of the buildings that help characterise Scotland’s beautiful capital city’.
Historic Environment Scotland’s Engine Shed Newsletter has featured a new blog from its Deputy Head of Casework, Steven Robb IHBC, (and also a contributor to IHBC’s journal Context), on Edinburgh classicist Robert Brown – a leading if perhaps less familiar later Georgian architect who ‘planned several neighbourhoods and designed many of the buildings that help characterise Scotland’s beautiful capital city’.
image: HES/EngineShed Blog: Montague St, Edinburgh
HES writes:
Have you heard of Robert Brown? He was a prolific architect who worked on many projects throughout Edinburgh’s New Town. Learn more about the architect in a blog by Historic Environment Scotland.
Steve Robb writes:
Unlike architects Robert Adam or William Henry Playfair, Robert Brown is by no means a household name. However, by delving deeper into his career, it becomes clear he was one of Edinburgh’s most hard-working Georgian architects.
He planned several neighbourhoods and designed many of the buildings that help characterise Scotland’s beautiful capital city.
From humble beginnings
Brown was born in December 1765, as the son of an Uphall publican. He gravitated towards Edinburgh in the 1780s. With the construction of the New Town, this was a time of great expansion.
He started his working life as a wright (carpenter). In 1789 he married the daughter of a Gorgie tailor and began training as a surveyor. He probably attended one of the many nightclasses that were held at the time for ambitious city tradesmen.
By 1811, when he first appears in Edinburgh’s Post Office directories, he was working as an assistant to Robert Reid. Reid was an established architect who planned the northern extension to Edinburgh’s New Town. Eventually, Reid would become the King’s Architect in Scotland.
Brown became known for his competency. Some of the city’s most influential landowners began to notice him. He provided the full service. Not only could he design the layout of streets, including their drains, he could design the buildings on them. He could also organise the sale of feus (leases) to individual builders, who would then be contracted to closely follow his designs…
… His most important working relationship was with the Hope family. From 1810 Brown laid out their landholdings on the Southside. He designed plain four-storey tenements on Rankeillor Street, Montague Street and Clerk Street. On Clerk Street he also designed the Hope Park Chapel-of-Ease, (1823) now the Queen’s Hall, a popular music venue….
