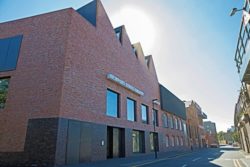 The IHBC has welcomed the award of the RIBA Stirling Prize for the best building of the year to the re-casting of three listed Victorian buildings, once used for painting scenery in West End productions and now transformed by architectural practice Caruso St John into a gallery for artist Damien Hirst.
The IHBC has welcomed the award of the RIBA Stirling Prize for the best building of the year to the re-casting of three listed Victorian buildings, once used for painting scenery in West End productions and now transformed by architectural practice Caruso St John into a gallery for artist Damien Hirst.
IHBC Chair James Caird said: ‘This prestigious award success is yet another important demonstration from the highest echelons of the architectural professional that designation as a listed building can inspire the very best in contemporary design, and not simply serve as a constraint against it as some might contend.’
IHBC Director Seán O’Reilly added: ‘It is no surprise to us that a third of this year’s short-list of six buildings shows architects fully engaged in working positively with listed buildings and designated fabric. It may be more of a surprise for others that all six reflect a striking awareness of the challenges arising from the cultural and environmental contexts of the new work, even if with varying degrees of success.’
‘Context, of course, is one of the fundamental considerations in conservation-related developments, as witnessed not least by its use as the title of our celebrated membership journal. So for this year the prominent consideration of contextual issues across all the shortlisted entries is especially welcome.’
The RIBA writes:
Caruso St John’s Newport Street Gallery wins 2016 RIBA Stirling Prize for the best building of the year.
Newport Street Gallery has won the coveted 2016 RIBA Stirling Prize for the UK’s best new building. Now in its 21st year, the RIBA Stirling Prize sponsored by Almacantar, is the UK’s most prestigious architecture prize.
This is the first time Caruso St John architects have won the RIBA Stirling Prize; they were shortlisted for the award for Brick House, west London in 2006 and New Art Gallery Walsall in 2000.
Newport Street Gallery involved the conversion and transformation of a street facing a railway line in Vauxhall, south London, into a free public gallery for artist Damien Hirst’s private art collection. Three listed Victorian industrial buildings, formerly carpentry and scenery painting workshops for West End theatres, have been remodelled and flanked at either end by entirely new buildings; one with a striking, spiky saw-tooth roof.
The new additions have a specially-created hard pale red brick finish to closely reference the original buildings, while a huge LED panel on the railway facade encourages passing train commuters to visit. The ground and upper floors within the interconnected five buildings are continuous, with new spiral staircases on their side, to create flexible spaces able to accommodate everything from individual works to larger shows.
(image from Designing Buildings Wiki)
